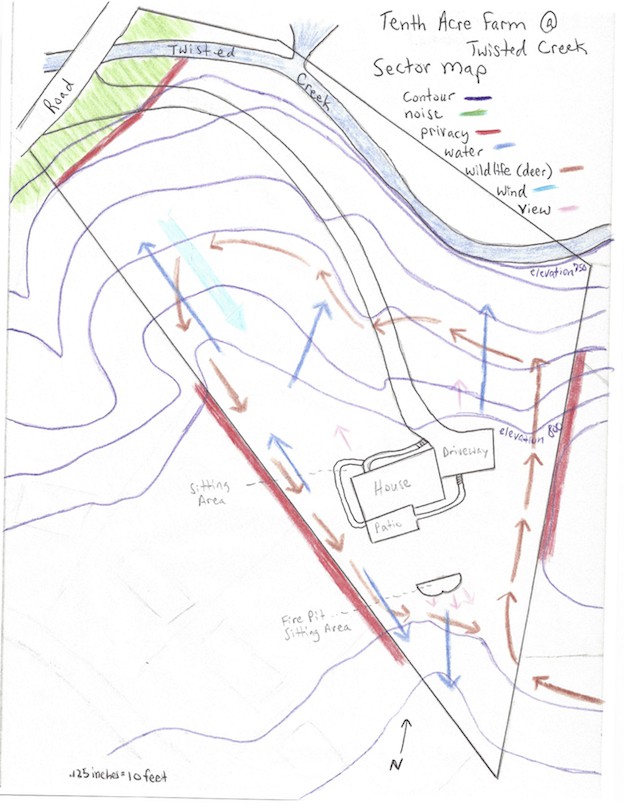Housing developments and factory farming are two examples of practices that fly in the face of wholistic design. These methodologies largely ignore the relationships between external influences and design elements. Instead, they work to obliterate differences in such influences in favor of creating uniformity. When designing structures or food systems, wholistic design begins with careful observation of eternal influences like the path of the sun, direction of water flow, wind direction, view, soil quality, topography, animal paths, etc.
In this activity, your family will have the opportunity to observe and represent the external influences on your site to help you think about any future structures and/or gardens you may wish to create. You will create what permaculture folk call a base map that will include the more or less permanent features of your site (lot boundaries, house, large trees, boulders, etc.) and a sector map that includes the external influences at your site. Permaculture folk tend to use the base map as the bottom layer of a series of maps that they overlay on their base map either using software of tracing paper. My recommendation is that you just free draw your base map or free draw on a print out of your lot estimating location and scale to the best of your ability. Then do your add your sector map to your base map or on a piece of tracing paper that you can overlay on your base map. Make sure your map has north at the top and fits on an 8.5” x 11” piece of paper with room around the edges for notes and a key.
Your base map should include:
- Lot boundaries
- Where your house and any other structures are located
- Any other permanent immovable features
Your sector map should include:
- Particularly sunny areas
- Particular shady areas
- Where it is difficult to dig
- Where it is easy to dig
- Any wet areas
- Where your hose spigots are
- Topography
- Any other external features that might influence any future additions to your site
Your combined map does not have to be beautiful work of art! I really just want to get y’all thinking about the natural features of your lot that influence any natural building and/or gardening you might want to do.
I hope this information is useful for your family’s garden planning and other natural building projects. Please post questions and ideas below!
Today’s featured image is from Tenth Acre Farm
